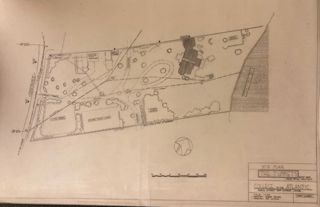From collection College of the Atlantic College of the Atlantic Timeline List (Timeline #1)

Funds from Department of Labor’s Comprehensive Employment and Training Act (CETA) and grant money from National Trust for Historic Preservation, Farmers Home Administration and National Endowment for the Humanitiesallowed renovation work on the Turrets building to begin. John Joseph Emery, the grandson of the original owners of the building, funded the restoration of the Great Hall and the first floor. In addition to internal restoration work: the seaside garden – which had been built by John and Lela Emery when they had owned the building – was renovated by student Claire Verdier in 1979.
To see rennovation plans and maps, click below.
Related Items

Turrets, College of the Atlantic, Bar Harbor, Maine
29 sheets Site plan, floor plans, sections, finishes, masonry plans, heating, plumbing, electrical, and telephone wiring plans.
COA News, December 1978
COA News was published from 1977 until 2002.
Sunken garden
Broken balusters and plants in the Sunken Garden.
Turrets Dormitory
1 sheet Floor plans drawn in pencil on mylar.
Turrets, College of the Atlantic
7 sheets Window and door replacement plan for placing order with Marvin Windows and Doors.
Turrets main gate
Gated stone entrance to Turrets, which have since been removed.
Turrets
The ocean-facing side of Turrets. Copy of an image from the 1900s.
Turrets Adaptive Re-use, College of the Atlantic
1 sheet First floor plan diazo print by Roc Caivano for a project for Millard Dority. Some of the lines have faded so the project information and date are unreadable.
COA News, June 1978
COA News was published from 1977 until 2002.


